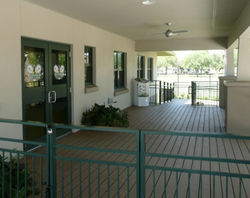top of page
St. Petersburg Tennis Center
City of St. Petersburg
 |  |  |
|---|---|---|
 |
This project provided for the new construction of a building designed in the Florida low country vernacular which includes a wrap around covered porch that will host the historic Walk of Fame.
Inside are the pro shop, clubroom/classroom/all-purpose rooms, locker room, and a dressing area with showers. The building is elevated four feet because of the flood area but also provides a spectacular view of the courts.
Size: 4,500sf
bottom of page
